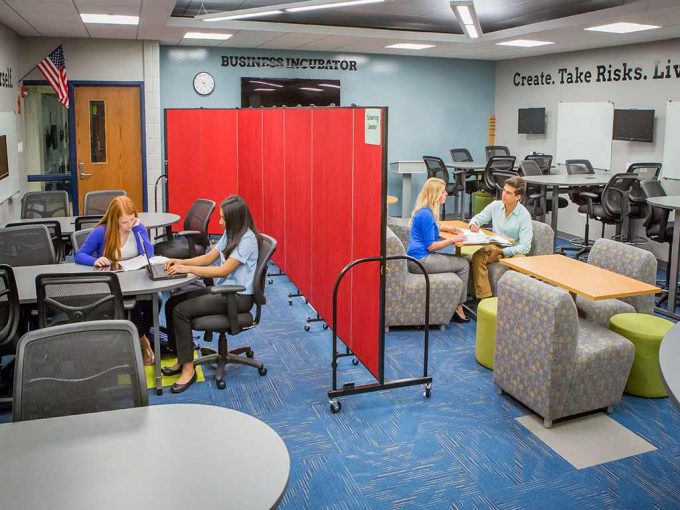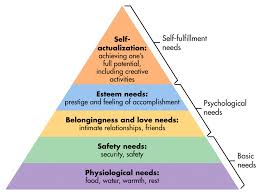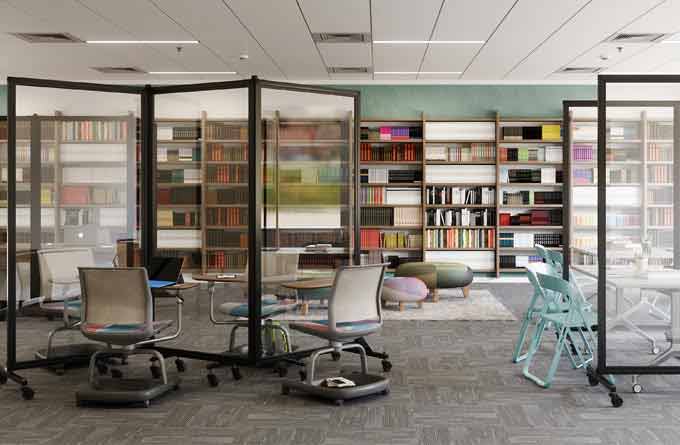Open Office Plans are Bad for Employees
Market: Office
We’ve all heard of the swanky offices of the modern working world: The Googles, Facebooks, and other tech companies and how they dominate at creativity and technology. Millennials, in particular, find themselves in awe of their fully stocked snack cabinets and cold brew on tap, brightly colored walls and furniture, and of course, the open floor plan. These types of places are just so hip and cool. The world’s younger generations especially see pictures of these places and immediately envision themselves working at a trendy startup for bragging rights over their peers. But do they still feel that way after working there for a long time? Some studies find that while employees of an open office enjoy the self-assurance and having their bellies full of snacks, they can struggle with mental health issues, and can lack productivity in their work.
What is an open office plan?
It’s a workplace design where, in place of walls, cubicles, or closed offices, there are several rows of long tables of workspaces in one room. In some cases, companies with this floor plan will create a dedicated desk for each employee. This action gives them a place to call their own and leave their belongings at work every day. Some individual companies have a first-come, first-serve policy and have their employees use their laptops in the shared workspace. Co-working spaces are a primary example of this. These types of layouts intend to promote innovation and collaboration with the employee and his or her neighbors. It is also a benefit for the employer to cut down on overhead costs such as cubicles and ventilation. Not to mention, it is visually appealing to attract new and young talent.
Negative consequences
Despite the benefits and unmistakable coolness of this type of workspace, recent research gives evidence of its adverse implications for employees. The first of which is on an employee’s mental health. In the 1940s, Abraham Maslow created a theory of basic human needs and their path to reach self-fulfillment. This theory today is popularly known as Maslow’s Hierarchy of Needs. As shown, the foundation of the pyramid and also the essential human needs are physiology and safety. Now, unless they are working in a hazardous environment, employees don’t typically worry about their physical safety. However, a lack of privacy can be destructive to psychological safety. When someone feels like they are always on display, there is a lot of pressure to be “on.” Although no one is “on” 100% of the time.
One of the goals of open offices is to increase face to face interaction for collaboration and innovation. A feat that would seem easy since people are literally facing or sitting directly next to one another. The reality, however, is a stark difference. According to a study of open office plans vs. closed by Harvard Business Review, when the evaluated firms switched to open offices, the data measured face to face interactions falling by 70%. A sharp change from the intended goal. Referring back to Maslow’s Hierarchy, these employees were busy fulfilling their basic needs, and anything more than that was far lower on the totem pole of priorities. When people are so focused on their privacy or lack thereof, they need to put their noses down and pretend not to notice others attempting to communicate with them.
Multiple distractions
Due to the lack of walls or barriers, other factors of an open layout to consider are distractions and even a decrease in productivity. Not only are employees stressed with lack of privacy, but they also have to deal with everyone else’s lack of privacy as well. Phone calls, meetings, and just everyday chatter can pour into the room at any given moment. Workers, especially those who need to have attention to detail, could easily get derailed from their trains of thought from the commotion that enters such an environment. The noise is a common challenge with this type of office. Most employees resort to using headphones to control the sounds from their surroundings. If they don’t finish their work, employees could have to stay late or even take it home.

So what’s the solution?
In 2018, nearly 70% of offices used an open floor plan, and many remain that way today as well. For many companies, these designs are here to stay. Instead of dishing out the time and money to renovate new walls, companies are using Screenflex Portable Room Dividers to create privacy for employees. The dividers come in all shapes and sizes and can fit just about any need. With movable and flexible partitions, CEO’s and Operations Managers create a happy medium for employees who need privacy and collaboration. When the pendulum swings too far one way or the other in the workplace, problems can occur. A good reminder to those looking into office architecture that trendiness and effectiveness are two peas of a separate pod.


