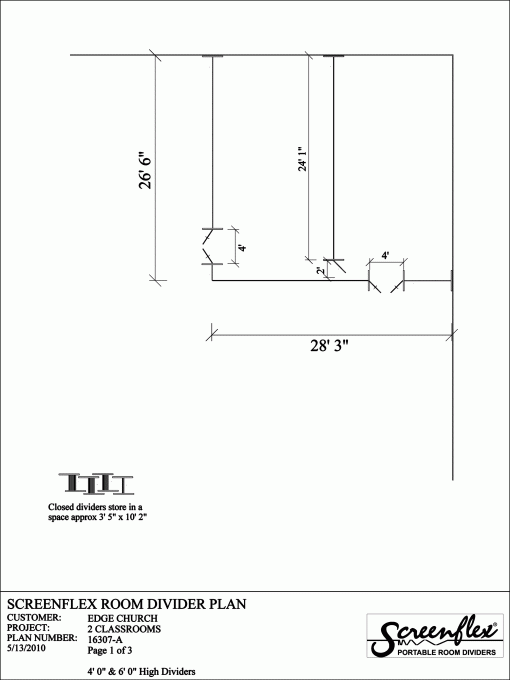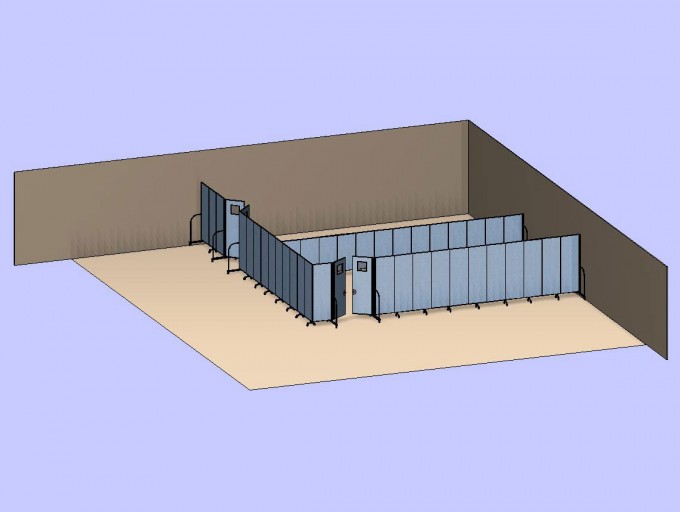Ways to Construct Two Additional Rooms at Your Church
The good news is that the congregation of Edge Church was growing. The bad news is that they were out of Sunday school classrooms. They also had a unique situation where they needed 2 more rooms for their nursery. However, the licensed teacher in one room by state law needed to visually see what was happening in the room monitored by the hard working (but unlicensed) worker in the adjoining room. What would they do?
Once the administration learned of Screenflex Portable Room Dividers the answer was obvious. Per the plan showed above, Standard Room Dividers, 6’0″ high, were used to create one very large room including double doors. Edge Church opted for windows on their swing style doors so that there was a clear vision of the semi-private classroom. The large room is roughly 28′ by 27′. To create 2 rooms, another portable wall was used to bisect the large room, thereby creating 2 rooms. The height of this bisecting wall is only 4’0″ tall. Obviously, this is tall enough to create a divider between areas so the children in one room are not distracted by what is happening in the other room. Additionally, since the divider is 4’0″ tall, the licensed teacher in one room has a full view of what is occurring in the second room.

